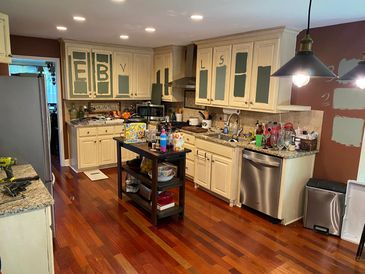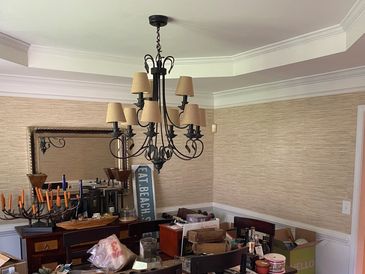Towne Lake kitchen

Existing Kitchen
Existing Breakfast Room
Existing Kitchen
Outdated builder grade cabinets, granite countertops and tile backsplash, poor lighting and limited layout.

Existing Kitchen
Existing Breakfast Room
Existing Kitchen
View 2

Existing Dining Room
Existing Breakfast Room
Existing Breakfast Room
Once the wall and pantry were removed between the kitchen and dining, the space opened up to more natural light and vastly different feel.

Existing Breakfast Room
Existing Breakfast Room
Existing Breakfast Room
The goal here was to push out the back wall, vault the ceilings and add as much glass as possible

New Kitchen
Weeks later, all new customized shaker cabinets, new double side access island, natural stone quartzite countertops, glass tile backsplash,
custom built hood with ducted fan, new locations for all appliances, concealed outlets and undercabinet lighting.

New Kitchen
New 6' window, new flooring new and lighting everywhere.

New Dining Room
Squared up tray ceiling with distressed pine tongue and groove chevron pattern.

New Breakfast Room
4' bump out addition to space, all glass doors, vaulted ceilings with cedar beams, custom cedar table (with pullout doggie bowls!)

New Breakfast Room
Detail of the new custom cedar table, built in house with matching quartzite countertop.
Call or email
Call or email
Licensed & Insured
Plan Design Build LLC
This website uses cookies.
We use cookies to analyze website traffic and optimize your website experience.